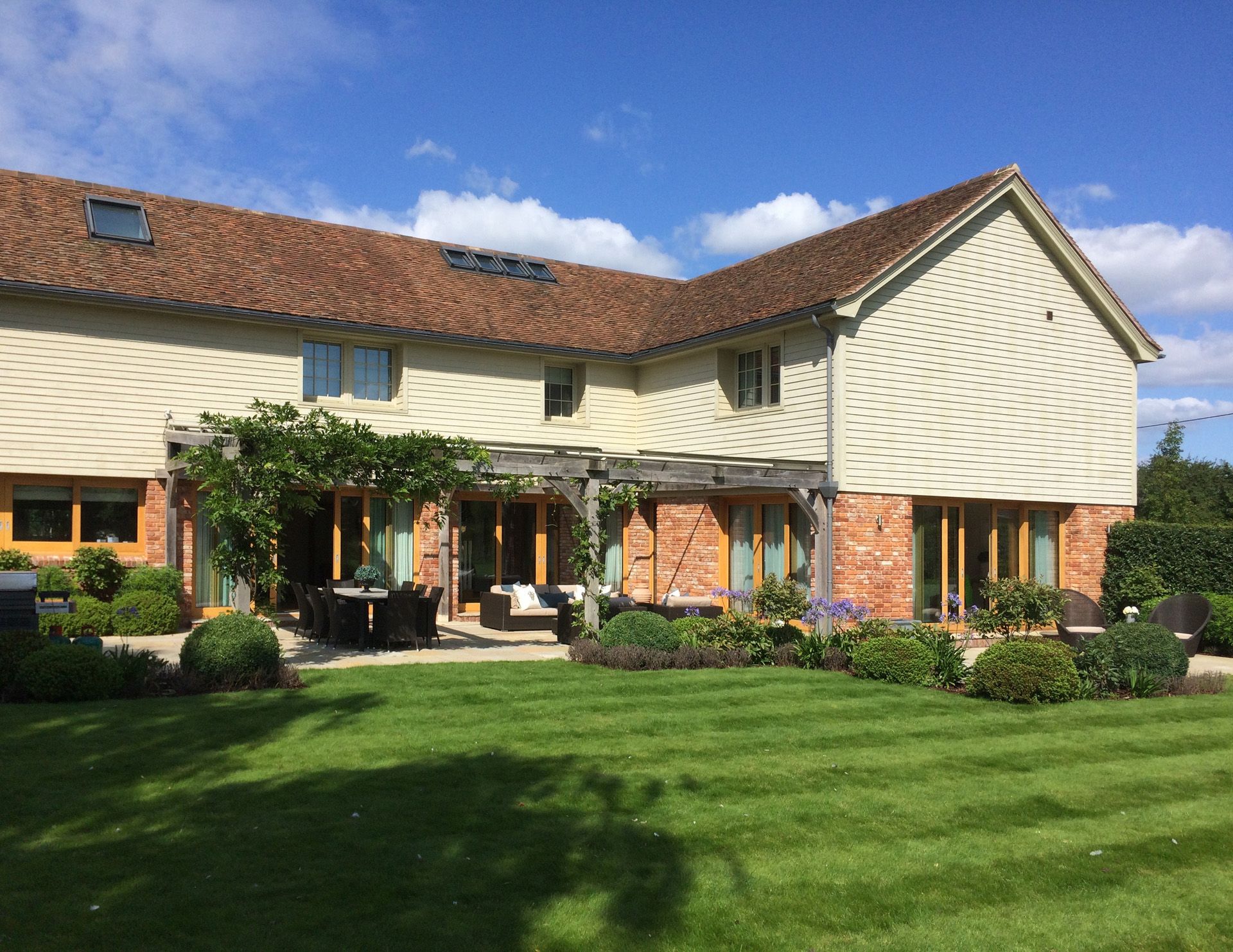Windsor Farm
This new-build rural house near Ascot was designed as a Passive House and in 2006 was destined to be the UK’s first certified Passive House.
Planning approval was won at appeal for a large Passive House to replace an unsightly collection of commercial buildings located within the Green Belt near Windsor. The design is a contemporary interpretation of the early 20th century Arts and Crafts Movement. The result is an unobtrusive contribution to the rural landscape; an extremely comfortable, well insulated, triple glazed low energy house. We also master planned the grounds, all the outbuildings, stables and the swimming pool which we designed to be heated by 21m2 of solar thermal panels.
Planning approval was won at appeal for a large Passive House to replace an unsightly collection of commercial buildings located within the Green Belt near Windsor. The design is a contemporary interpretation of the early 20th century Arts and Crafts Movement. The result is an unobtrusive contribution to the rural landscape; an extremely comfortable, well insulated, triple glazed low energy house. We also master planned the grounds, all the outbuildings, stables and the swimming pool which we designed to be heated by 21m2 of solar thermal panels.
Due to the large double-height internal spaces, this masonry and timber clad house is in fact built over a steel frame which is entirely supported upon thermal bridge isolators; the first time this German technique was used in the UK.
Bere:architects were not involved in the construction of the house as the building was self-built by the client using a construction manager that we introduced to the project. Neither the client nor the construction manager appreciated at the time how difficult it would be to achieve the Passive House standard for the first time. As a result, the client failed to achieve Passive House certification.
Photography: courtesy of our client




