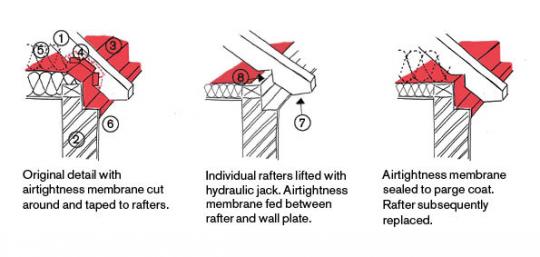With bere:architects’ Retrofit for the Future projects one of the most difficult details to realise on site was at the eaves where the airtightness layer in the loft was sealed to the parge coat on the external walls. This is a common and problematic detail for many retrofits seeking to reduce draughts in this area as it is crucial that the membrane remains airtight whilst passing around the rafters to seal to the wall.

Diagram above:
1. Existing rafter
2. Existing masonry wall with timber wall plate
3. Airtightness membrane
4. Airtightness tape from airtightness membrane and rafter
5. Insulation above and below airtightness membrane
6. Parge coat to external face of wall
7. Individual rafters lifted with hydraulic jack
8. Airtightness membrane fed between rafter and wall plate
In our original detail, we showed the airtightness membrane cut around and taped to the rafters and to the parge coat on the wall.On site, this proved to be a time consuming and awkward process and the site foreman suggested that on future schemes it would be more straightforward to individually lift the rafters to allow a continuous airtightness membrane to be passed between the rafters and wall plate, thus avoiding the need for taping. To achieve this, the fixing between the rafters and the wall plate would be sawn through and a hydraulic jack used to lift the rafters free from the wall plate. The implementation of this technique would save time on site and ensure draught-free construction in this area.
Eureka moments like this form a significant part of the lessons learnt from these retrofits. bere:architects are working with the Institute for Sustainability and the Technology Strategy Board to further disseminate the lessons learnt from this project.