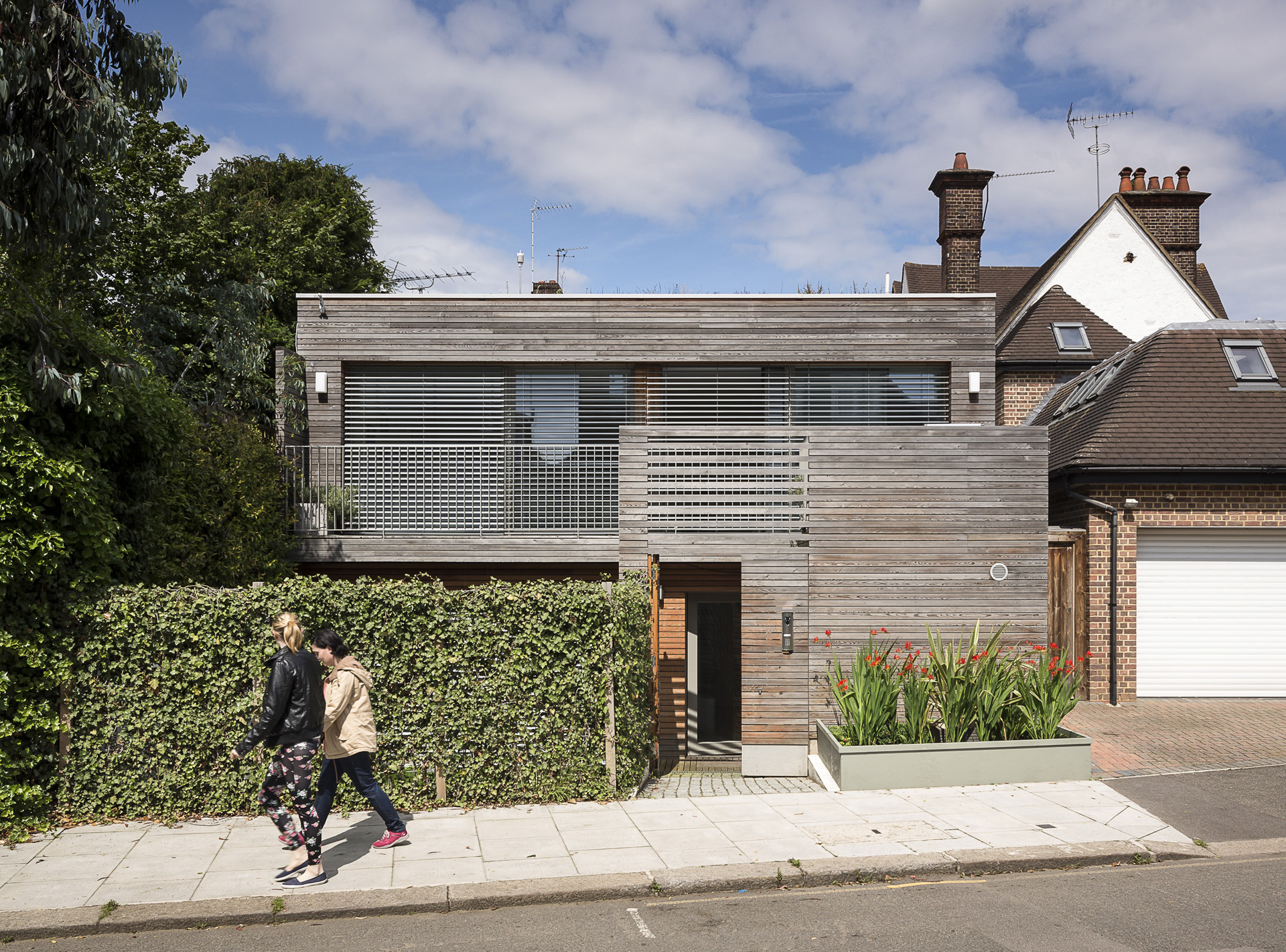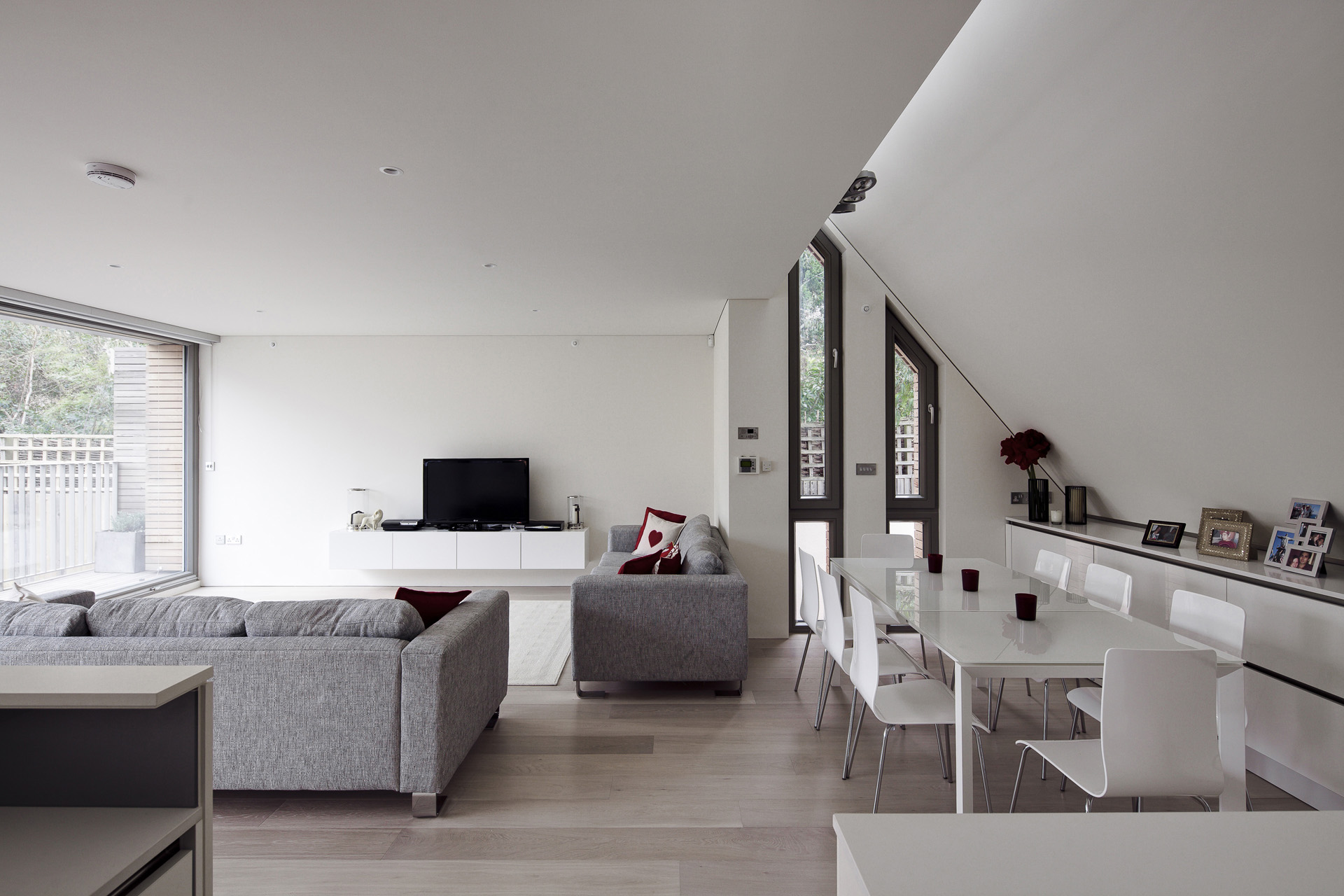Camden Passivhaus
London's first Passive House, this pioneering 2-bedroom house sets benchmarks for energy-efficient design, thermal comfort, and indoor air quality.
The primary objective of the project was to achieve a comfortable home for the client’s young family while minimizing energy consumption.
The primary objective of the project was to achieve a comfortable home for the client’s young family while minimizing energy consumption.
The Camden Passivhaus is cheap to run, achieving a heating saving of 90% compared to existing housing; is low in carbon emissions; and is bright and airy, with sliding doors onto a south-facing terrace.
The term Passivhaus refers to an advanced low energy construction standard for buildings, which have excellent comfort conditions being both cool in summer and warm in winter with minimal additional heating, with perfect air humidity levels all year round and excellent winter ventilation, whilst being completely free of winter draughts.
The 118m2, two-bedroom family house is constructed with a heavily insulated prefabricated timber frame set inside 3m retaining walls and clad in European larch. The challenging mews infill site located in London means that the over-shadowing of adjacent buildings had a major impact on the energy balance and design decisions. The Passivhaus Planning Package (PHPP) was used from the very start of the project to determine the optimum position for the house on the site and the optimum percentage and orientation of the glazing.
The final design of the house provides bright and airy rooms with large, tilt and slide, draught-free triple-glazed windows to the south and west. Summer shading is provided by means of retractable external Venetian blinds with automatic solar control, whilst inward-tilting windows provide secure summer night-time purge ventilation.
The house uses non-toxic materials to avoid polluting the indoor air and, together with a heat recovery ventilation system (saving ten times the energy it uses) air quality is very high. A water filtration system ensures perfectly clean water for both drinking and bathing. Mains water use is reduced by an underground rainwater-harvesting tank, which provides water for the garden. A solar thermal panel supplies domestic hot water via a compact unit with a tiny backup gas boiler. CO2 emissions are minimised (11.3kg/yr excluding appliances & 23.6kg overall). Biodiversity was very important for this project which incorporates two wildflower meadow green roofs, a south-facing garden and, as planned, an ivy-covered gabion stone wall.
Photography: Tim Crocker
Cinematography: Tim Crocker





